Wadestown School
- Rose Street, Wadestown, Wellington 6012
- Completion Date: December 2023
- $2M
- Roof Replacement & Classroom Refurbishment
- Architect: TEAM Architects
- Client: Wadestown School Board of Trustees
Aoraki were delighted to take on our first project for the Ministry of Education, giving Wadestown School’s Rose Street site a teching space
upgrade and roof replacement.
Before we could begin work to bring one of the four blocks on the site, Block C, up to date with the Ministry of Education’s Designing
Quality Learning Spaces (DQLS) standards, we first needed to remove the existing asbestos within the building. In order to minimise
disruption to the School community this work was carried out over weekends and school holidays - a slow start for the team but one that was important for the overall project.
Once asbestos removal was complete, the team got stuck into demolition, structural and carpentry works. Scaffold was installed around the
entire Block and the building was wrapped, creating a ‘bubble’ to protect the works from the impacts of the Wellington winter!
On the interior, additional wall bracing, acoustic wall linings and ceiling treatments, new floor coverings, and additional insulation were all installed. The lighting was improved and fully functioning opening windows installed to ensure effective cross ventilation. Electrical
outlets were reviewed, and new joinery fittings were installed to create wet areas and storage.
The nature of working within a School environment naturally lent itself to getting involved with and supporting the School and its
community, which we did by sponsoring the School’s major annual fundraiser, The Wadestown School Home & Garden Walk event.
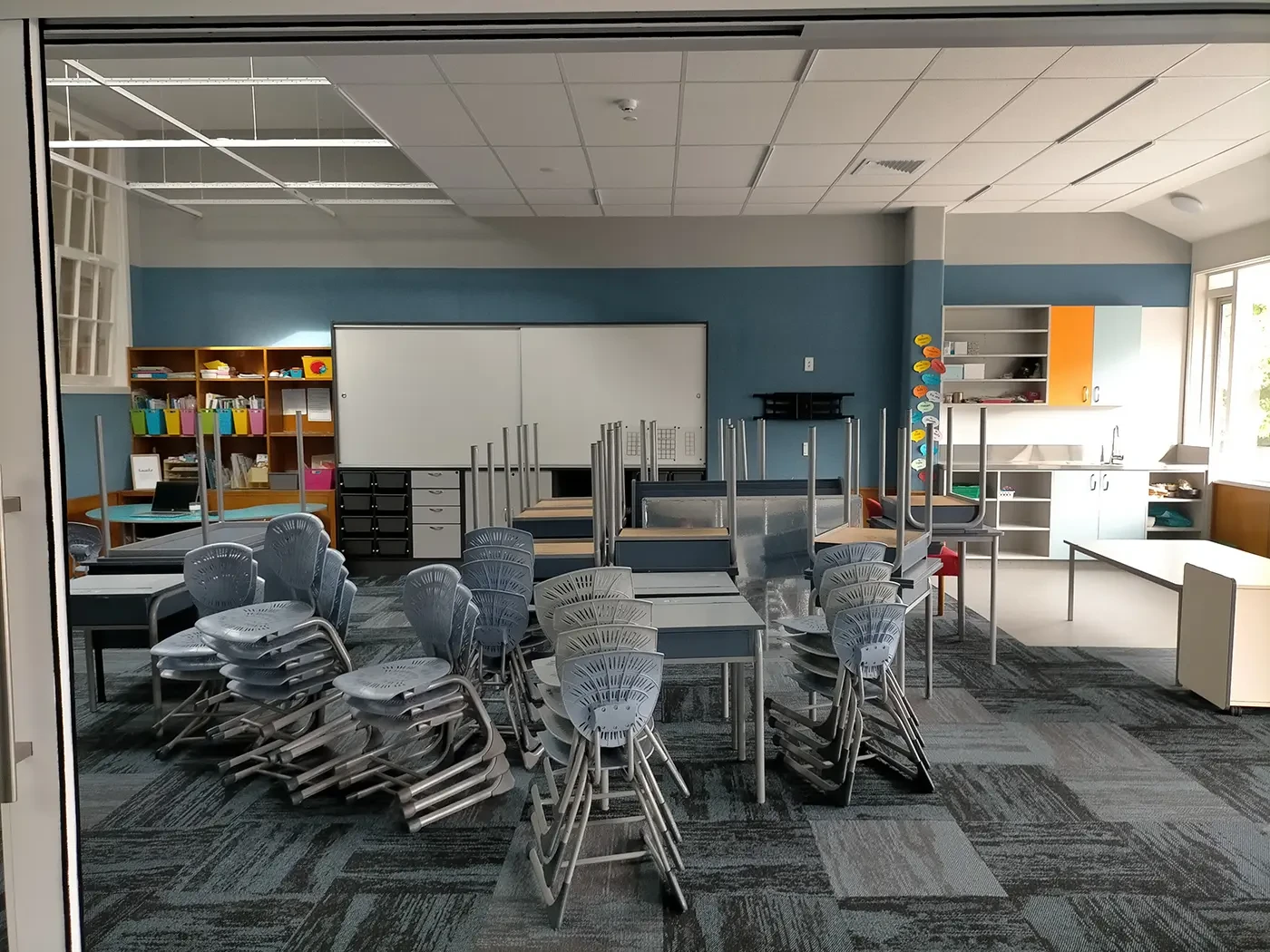
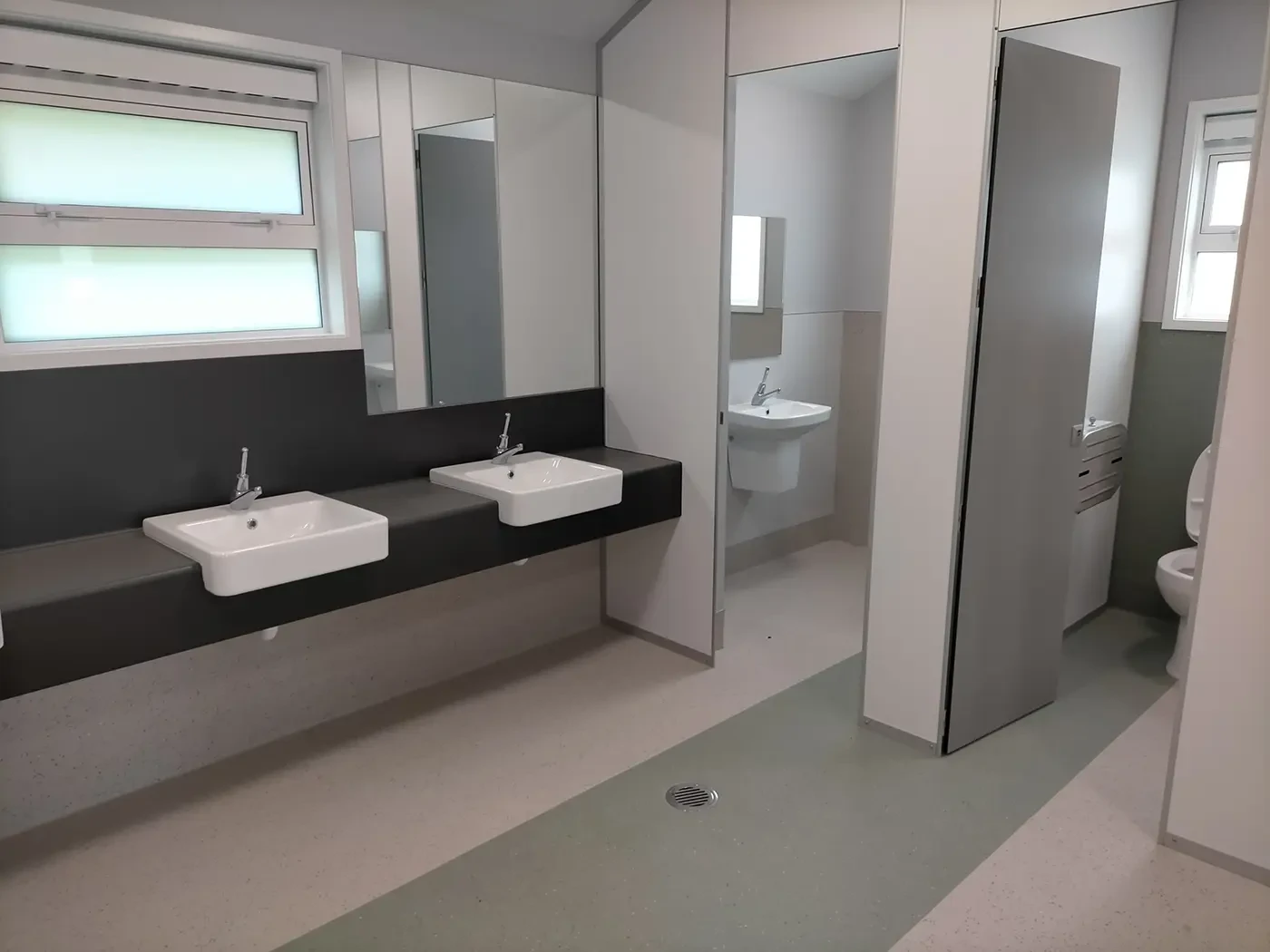
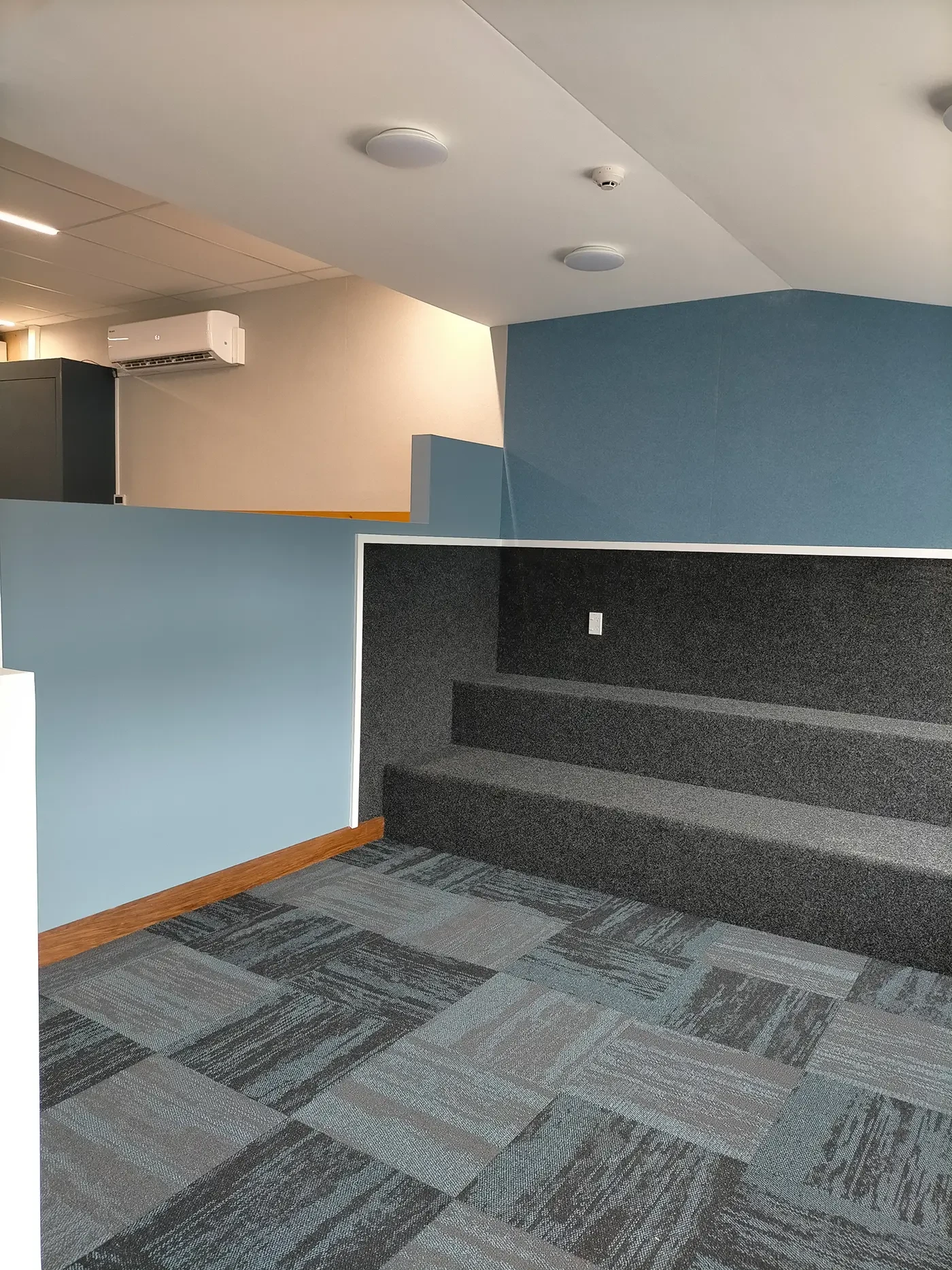
.webp)
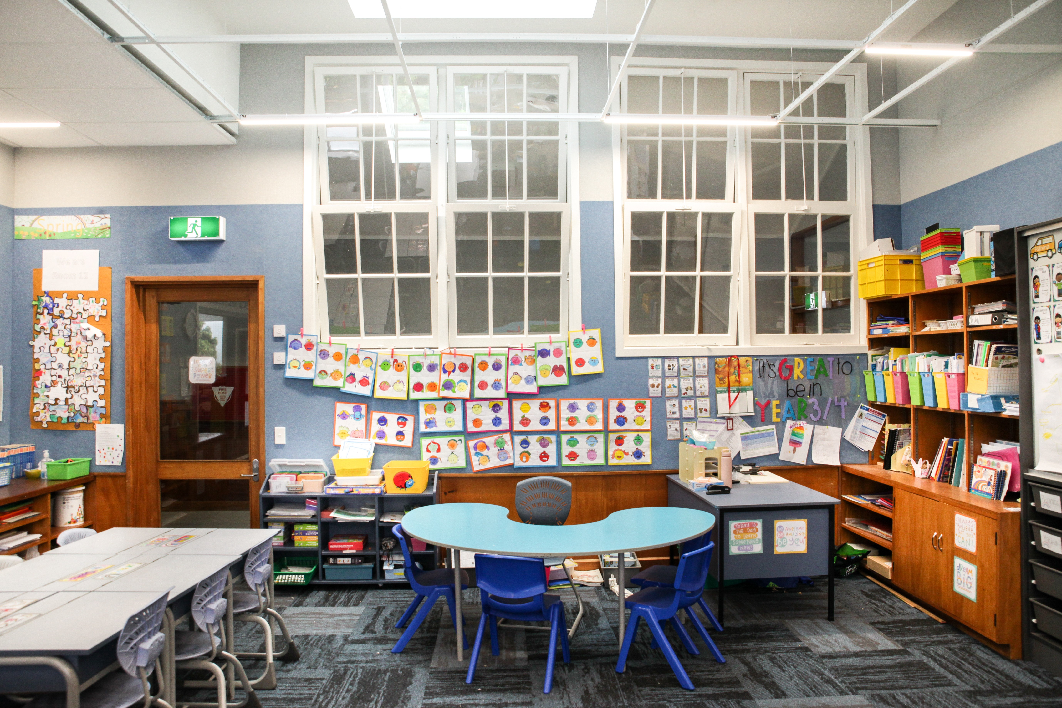
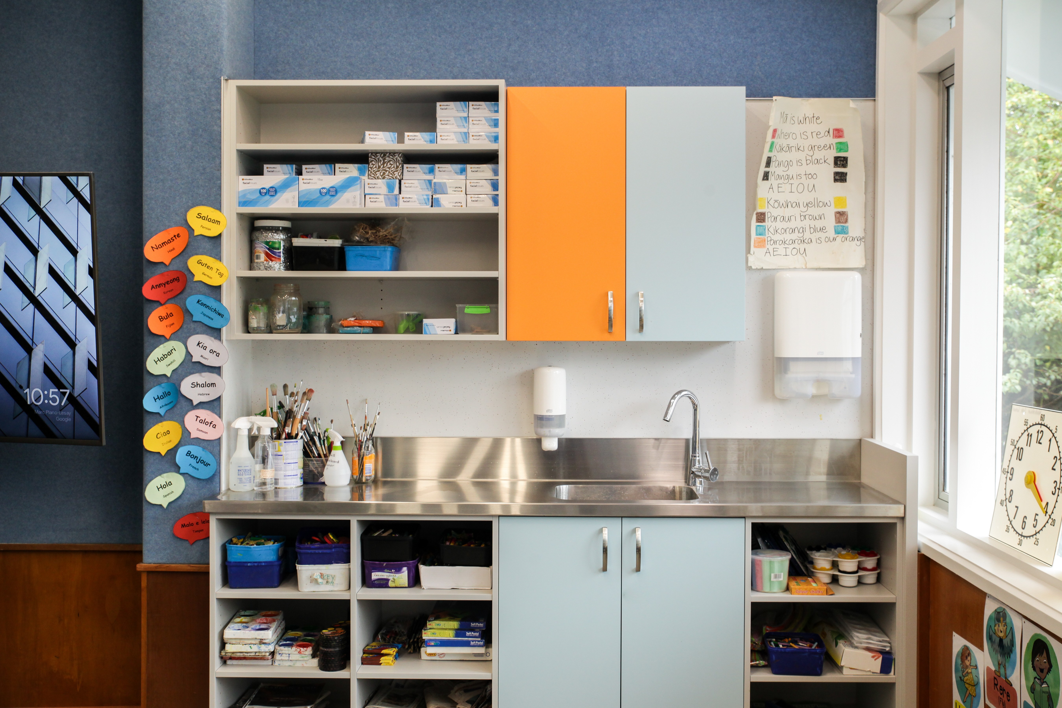
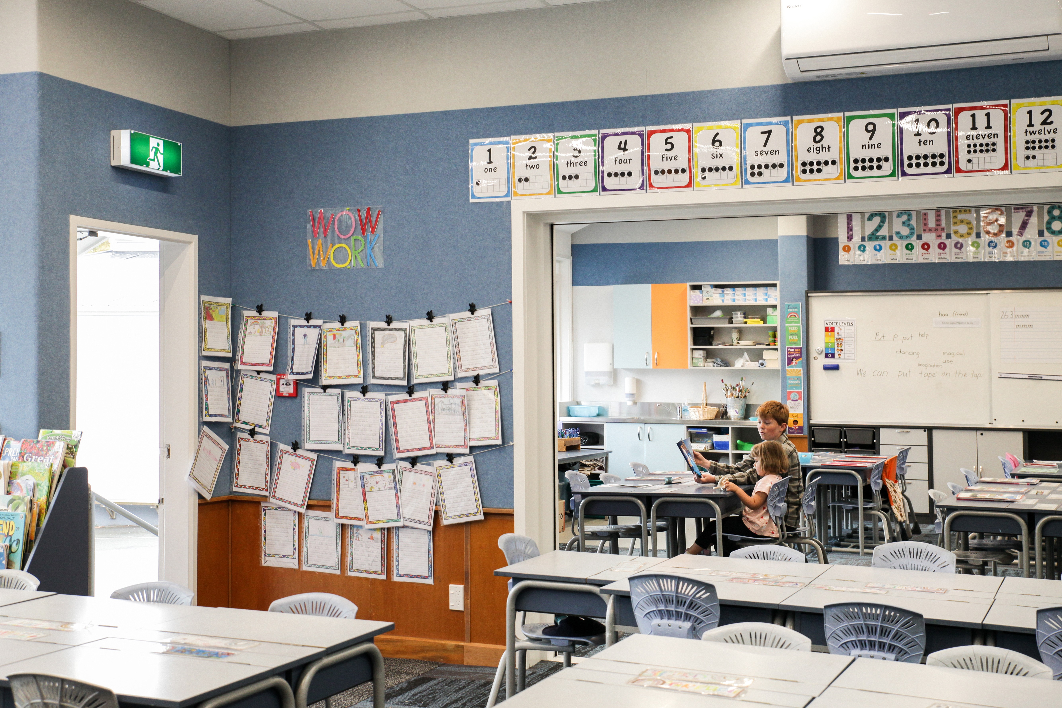
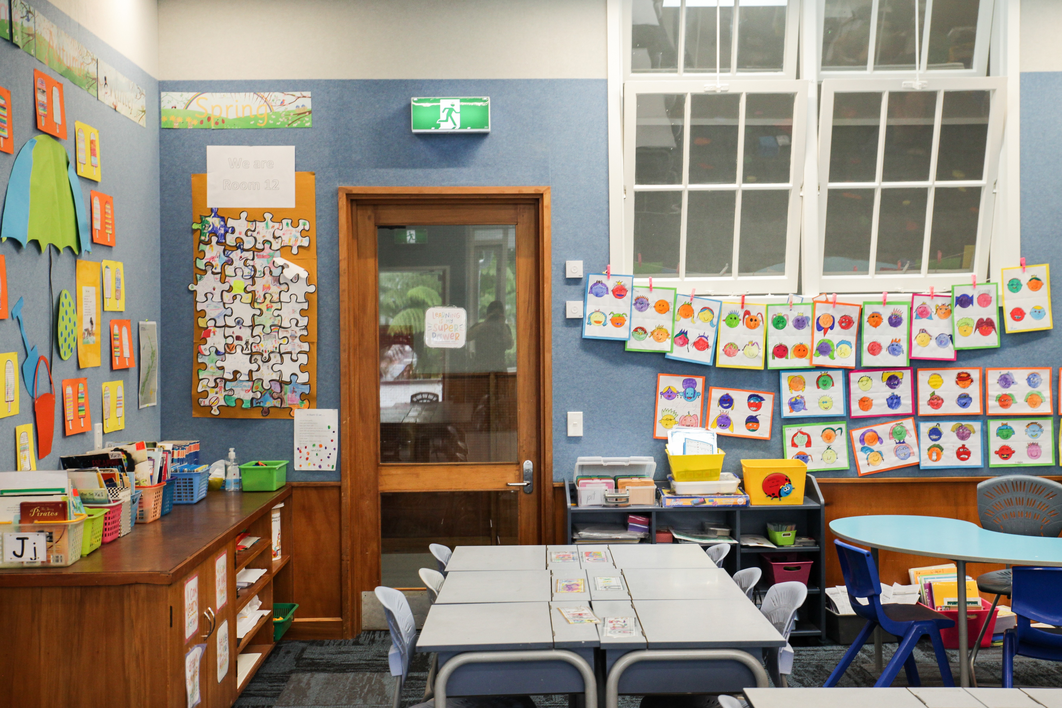
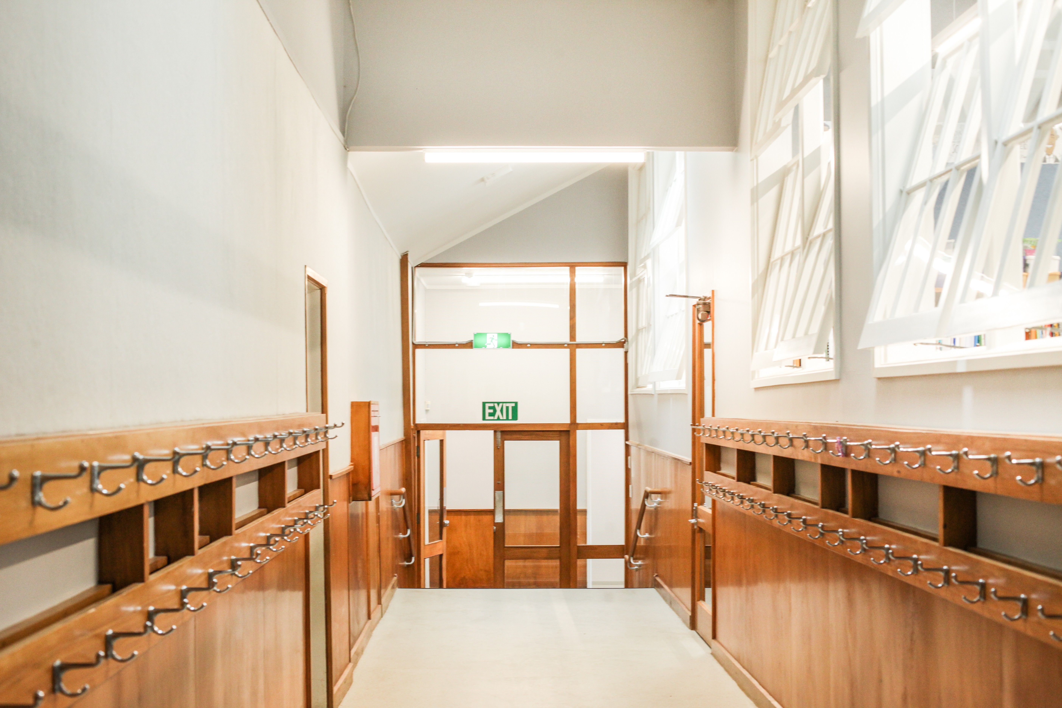
Quantity Surveyor: Emma-Jane Kortegast
Site Manager: Zane Wilson