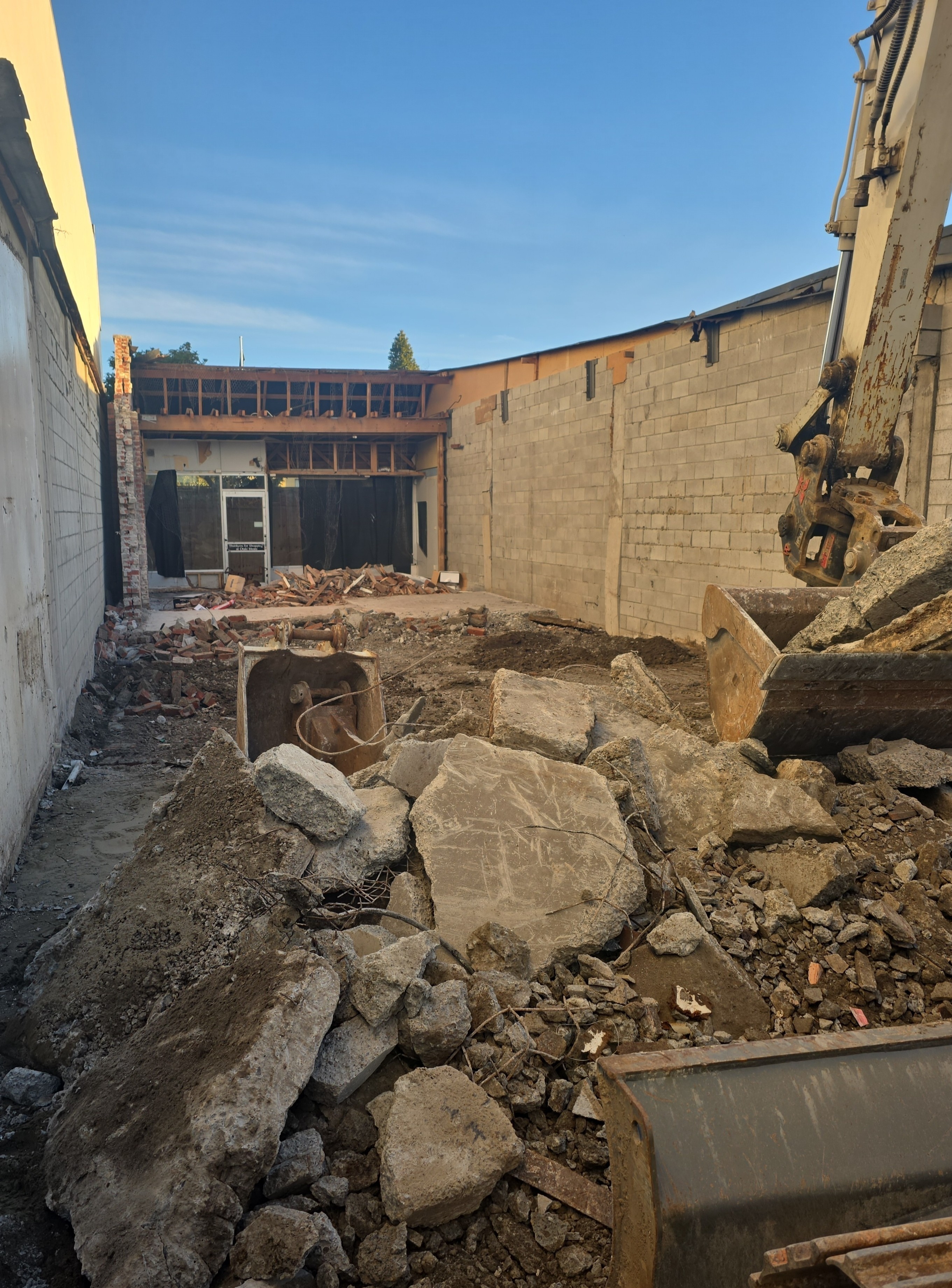Paperscape
- 78 Main Street, Ōtaki
- Commenced June 2025
- $1.4M
- New build
- Architect: Alan Craig Design
- Client: Paperscape Limited
This project is a new build on the vibrant main street in Ōtaki for a retail shop and workshop for Paperscape, a boutique paper maker who focuses on plant-based natural paper.
Paperscape is a purpose-built light commercial premise designed to be built between two existing buildings, even though it will remain
seismically separated. The structure is a combination of blockwork, structural steel and timber framing, with the mezzanine & studio
level floor being of timber construction. The timber framed roof structure supports a metal roofing system incorporating vented battens.
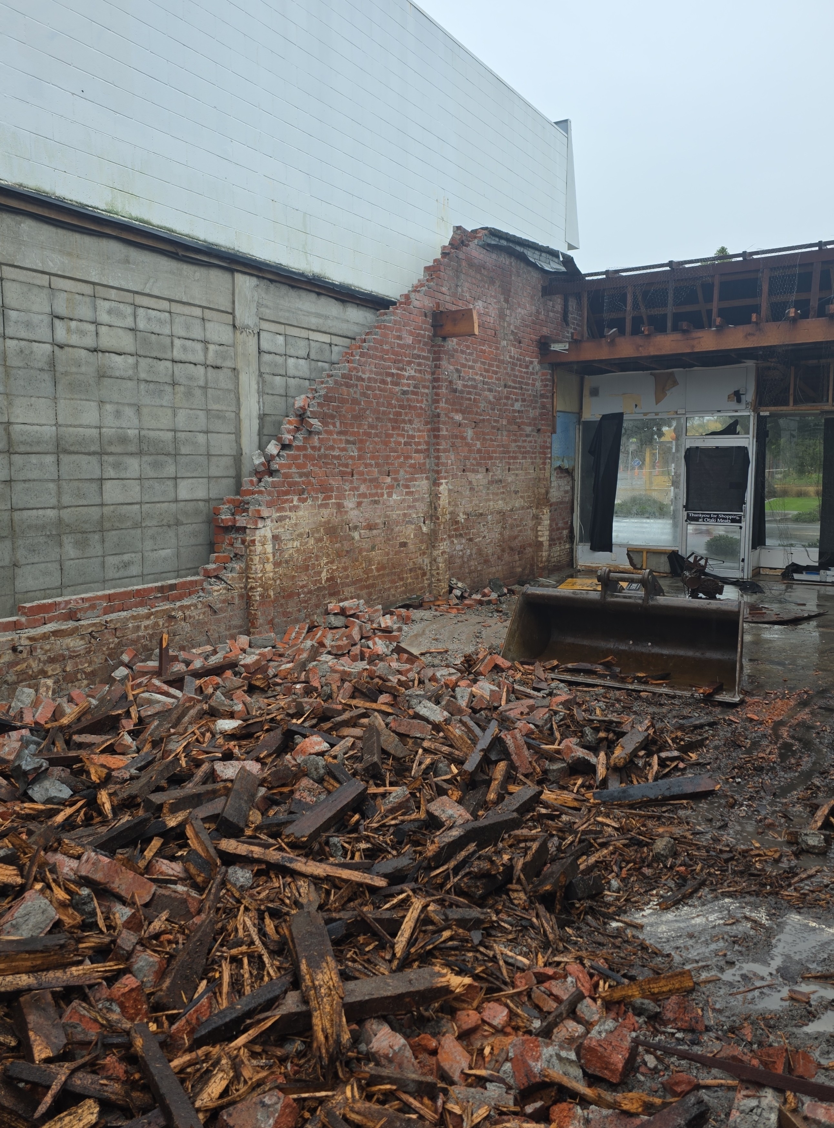
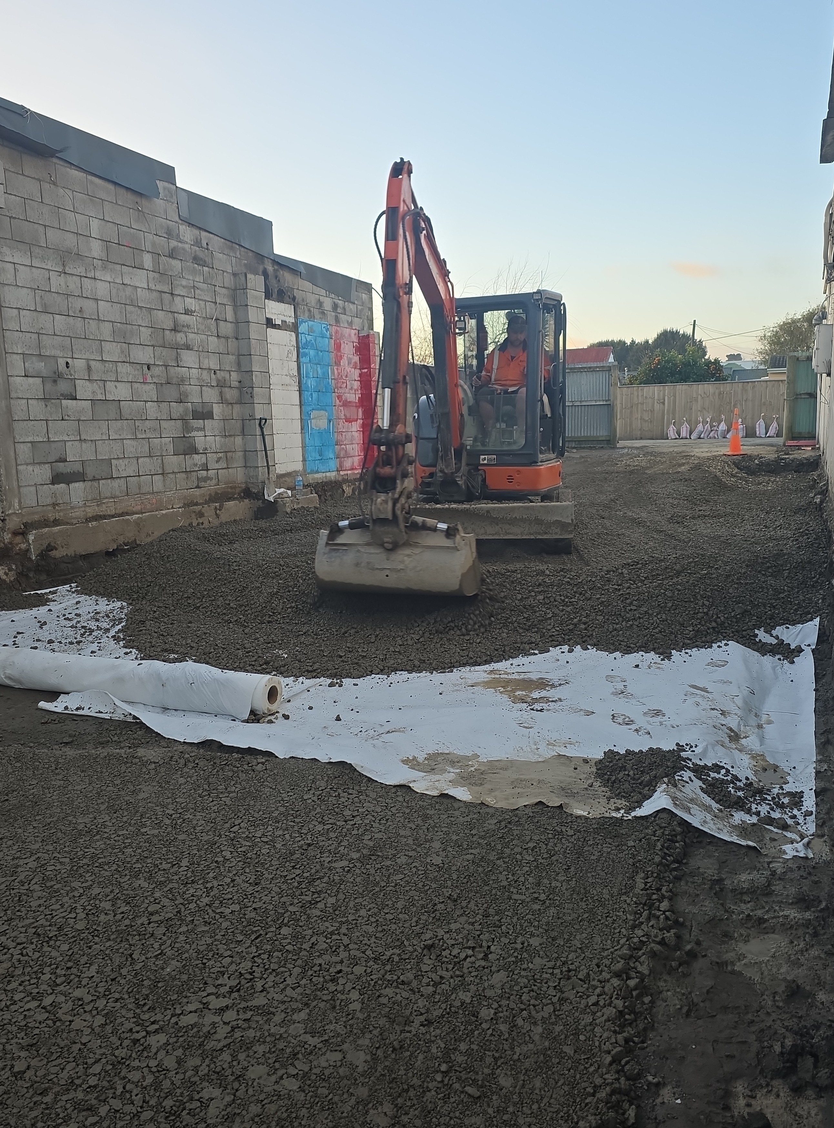
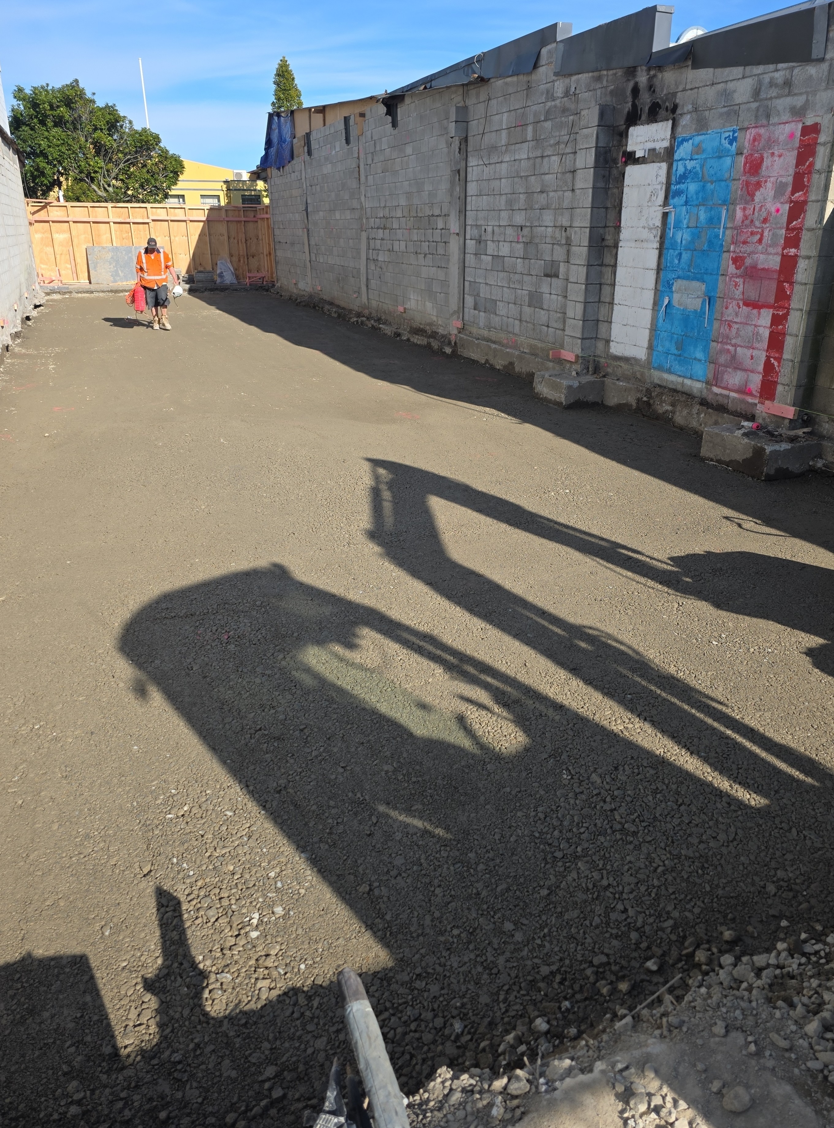
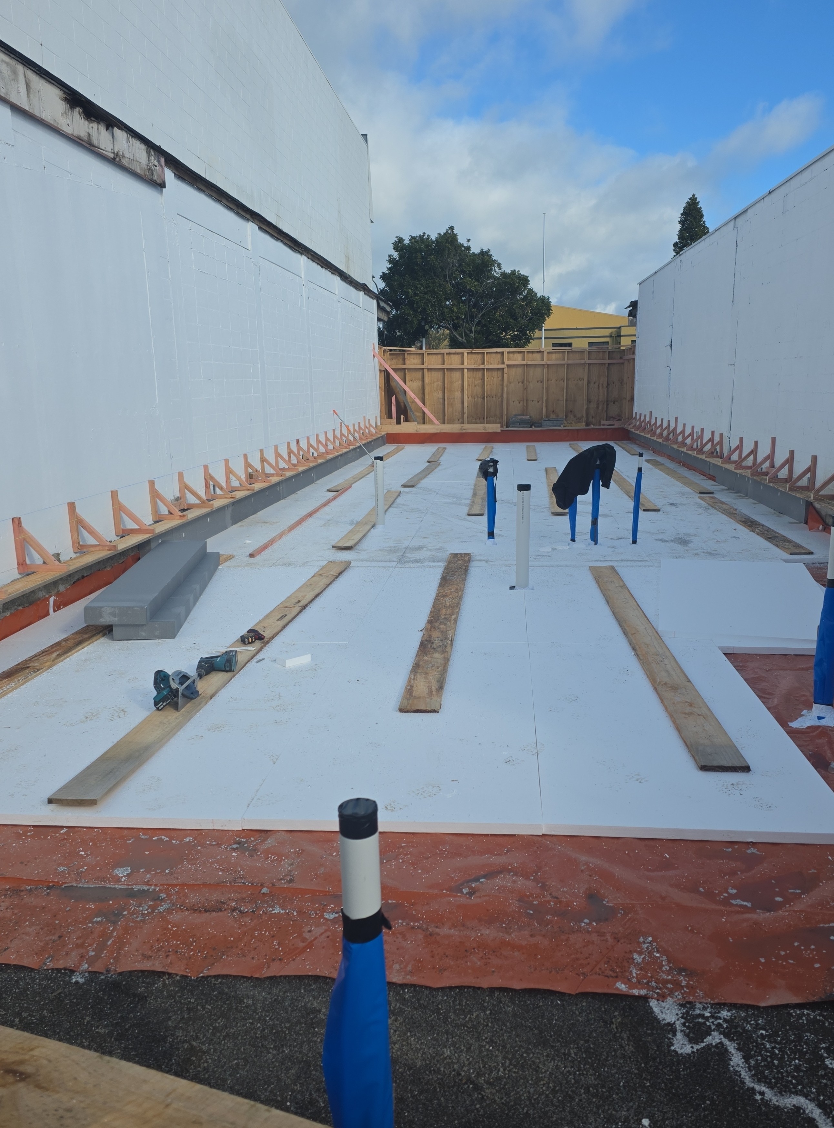
When completed it will be two stories with the upper floor, a mezzanine providing a studio above the factory floor. The new building has
been designed by Alan Craig Design (ACD), Spectrum Consulting Engineers (structure) along with its owners & Paperscape founders,
Katharina & Rob Kennedy.
What makes this project quite unique is the owners’ passion for breathing new life into the old building’s materials. Partnering with the
design team, Katharina and Rob are proposing innovative ideas working with the salvaged Totara beams and Rimu with a vision to use the old
bricks as feature walls that will bring the factory floor to life. Watch this space!
We are also thrilled to have our own dedicated Project Office providing a presence on the Kāpiti Coast, now located at 74 Main Street,
Ōtaki.
Quantity Surveyor: Emma-Jane Kortegast
Site Managers: Lance Howard
