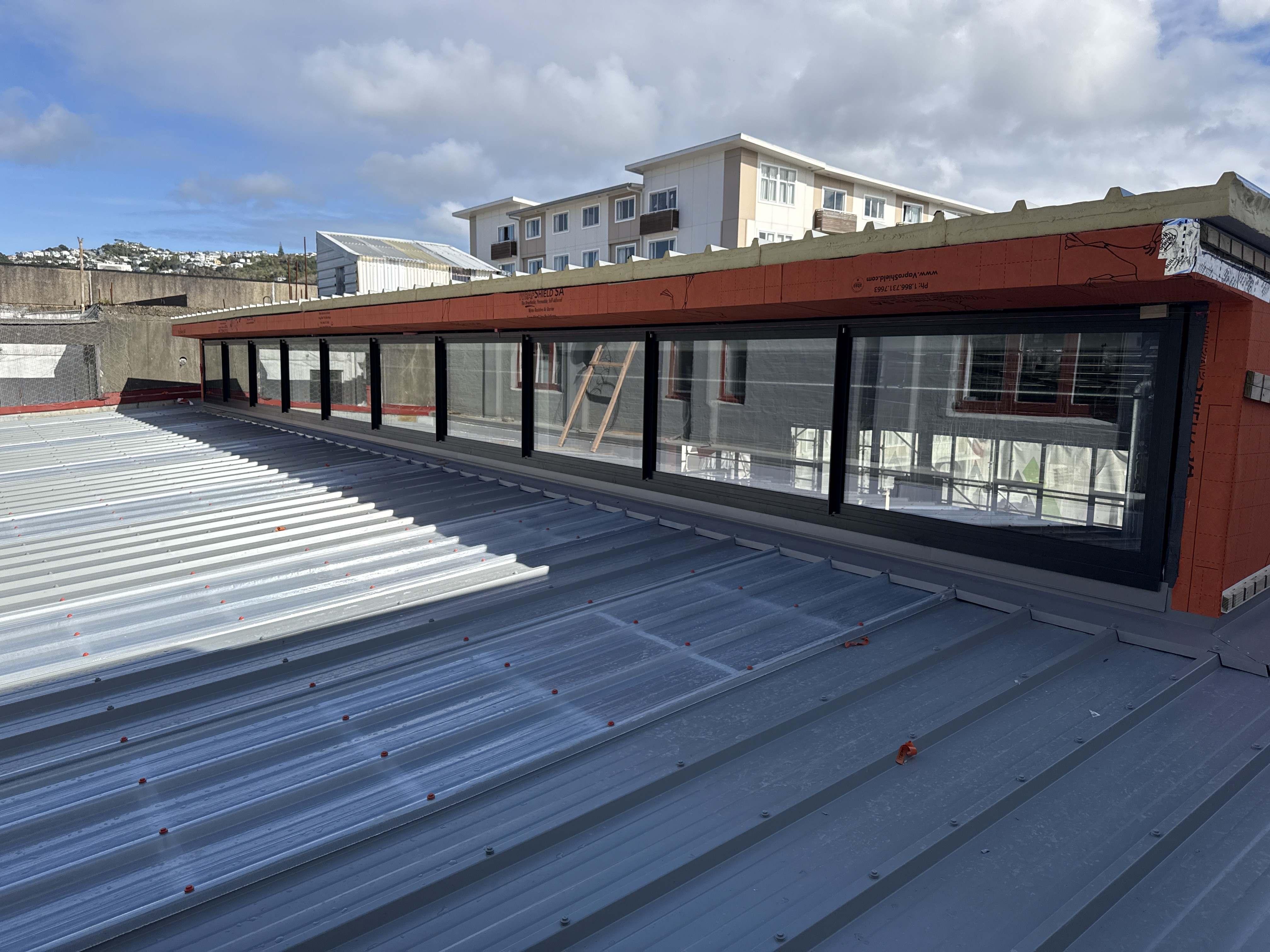First Principles Constructors - Martin Square
- 21-25 Martin Square, Te Aro, Wellington
- Commenced April 2025
- $1.4M
- Workshop conversion to office building with full fit-out; floor area increase of 120m2
- Architect: Studio of Pacific Architecture Limited
- Structural Engineer: Silvester Clark Limited
- Fire Engineer: Cognition Limited
- Client: First Principles Constructors Limited
This project is a redevelopment of an existing workshop building at 21 Martin Square, into a modern open-plan head office space for First Principles Constructors.
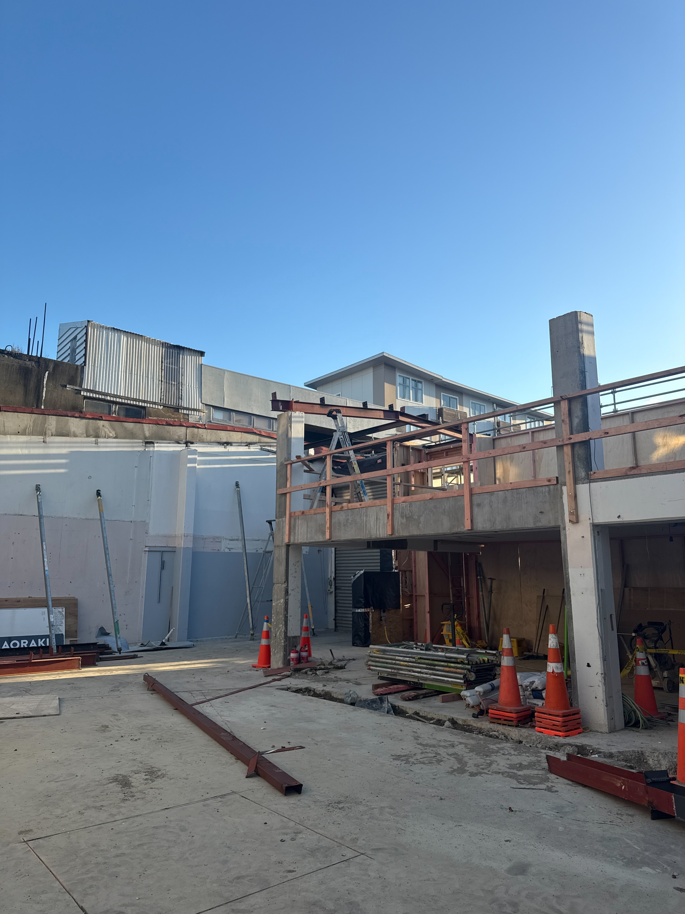
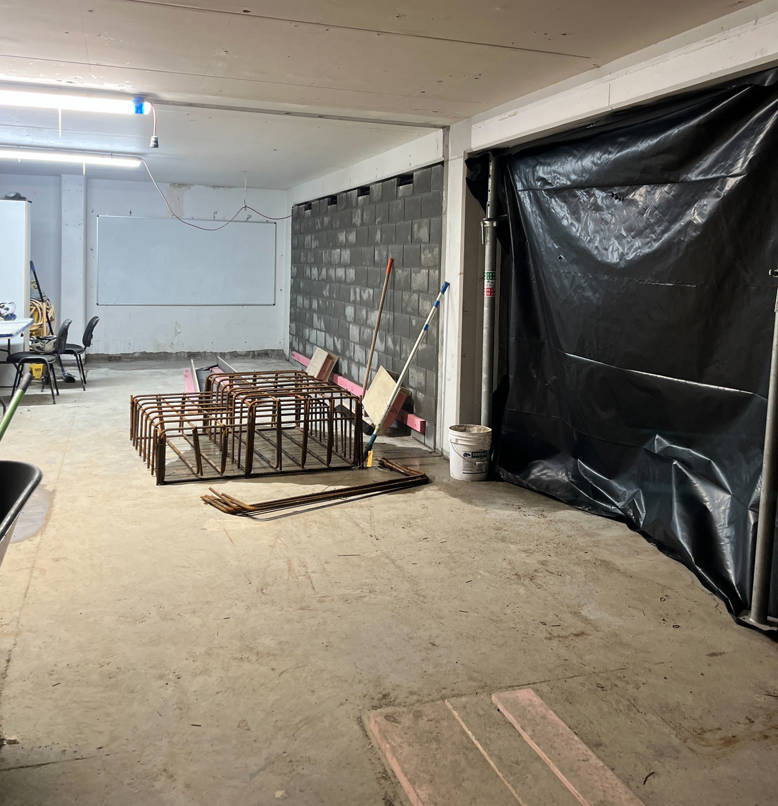
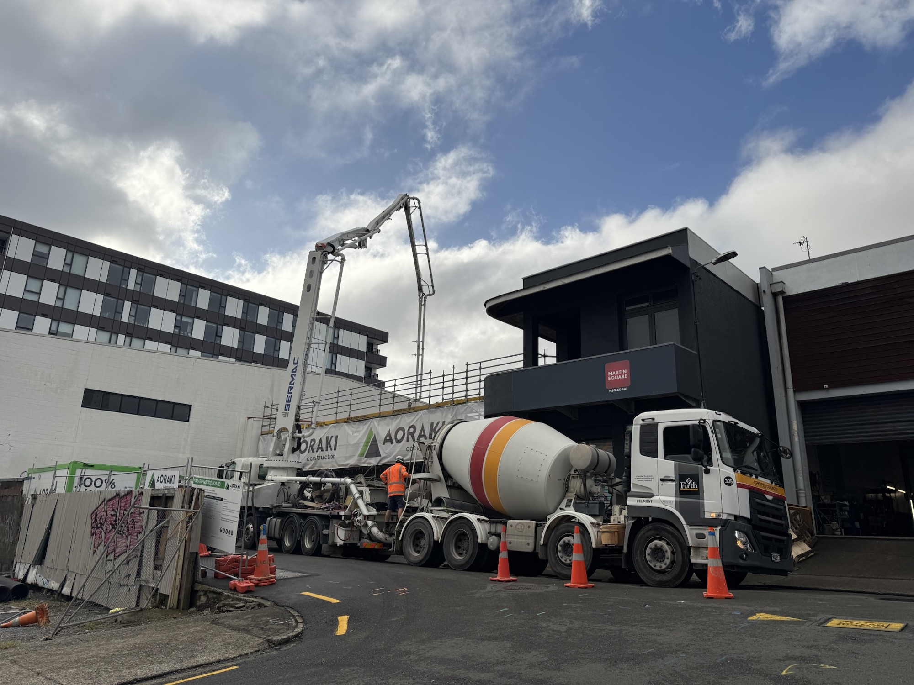
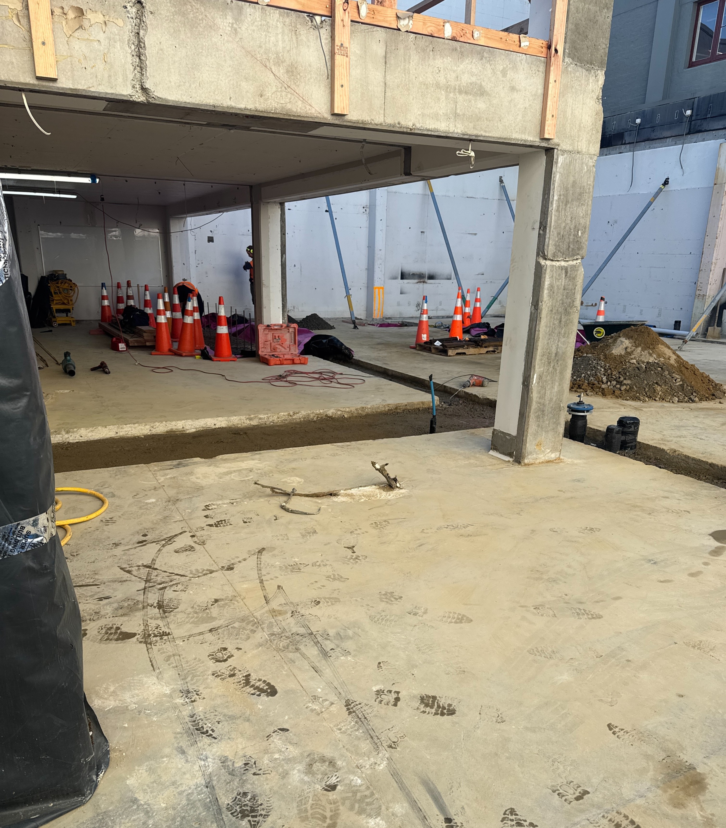
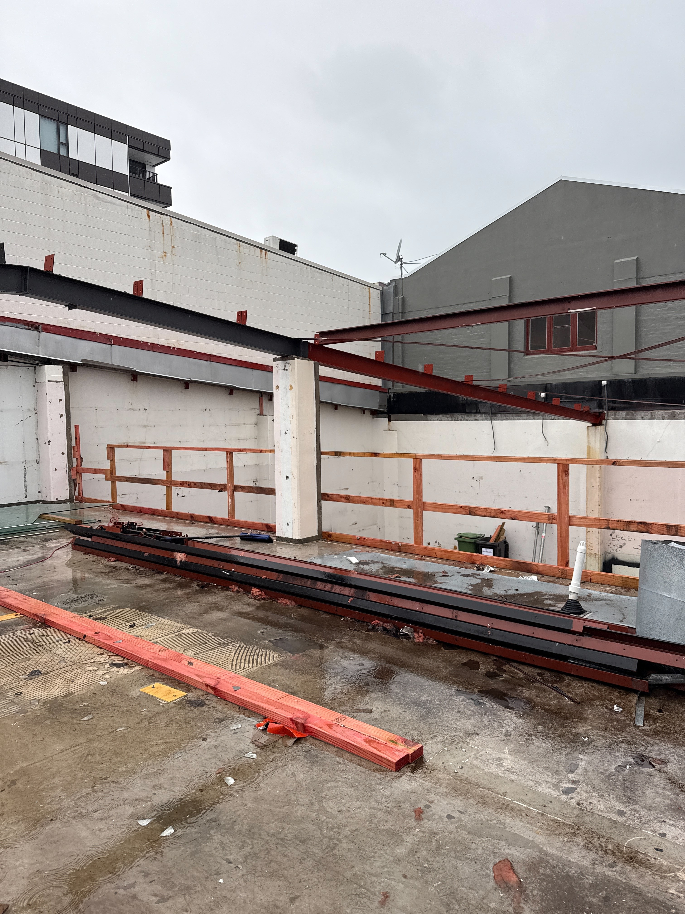
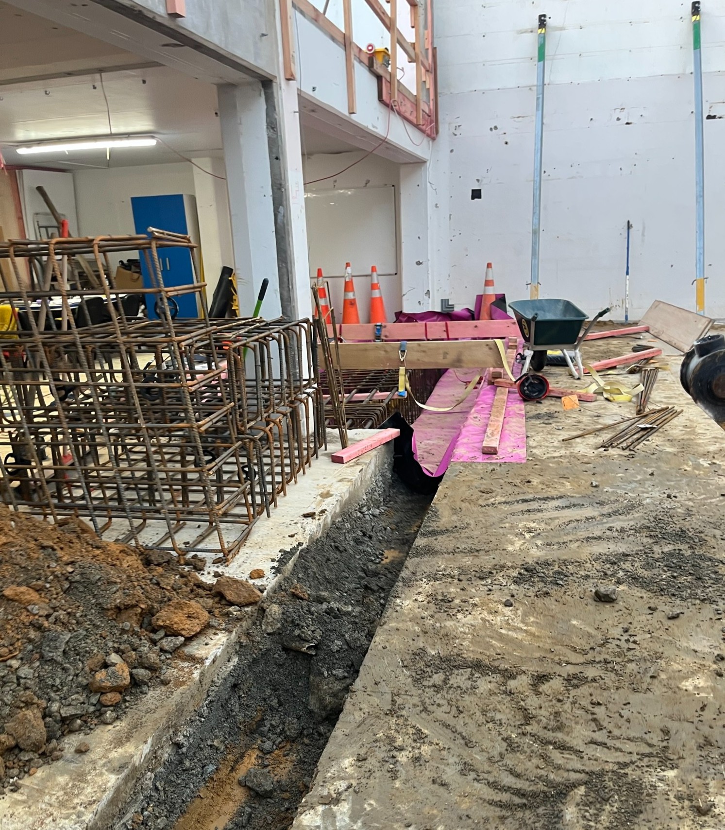
The project involves a total strip-out to bare bones, construction of a new concrete mezzanine floor, new roof structure and insulated roof
with skylights and clerestory windows; new aluminium window and door joinery, and a façade refresh.
The interior works include construction and fitout of new offices, a feature stair, meeting rooms, a boardroom, a kitchen, and a gym. With
no ceilings and a mix of new and old structural elements on display, this project features multiple exposed finishes and services, alongside
feature wall linings and floor finishes, creating an exciting working environment with a distinctly industrial vibe. All new electrical,
mechanical, plumbing, and fire services will be installed, including a new sprinkler system.
Quantity Surveyor: Matt Titchener
Site Managers: Harry Bampton
Project Coordinator: Beckie McKinney
