Aro Living
- 108 Aro Street, Aro Valley, Wellington 6021
- Completion Date: January 2023
- $38M
- New Build Terraced Housing
- Architect: Architecture +
- Client: The Wellington Company
Aro Living is a 61-unit low-rise terraced housing development in Te Aro, Wellington; set amongst landscaped pedestrian laneways across a 4000 square metre site. There are 6 different unit designs across the development with a mix of 3 and 4 storey townhouses, including dual-key units, 2-3 bedroom units with rooftop terraces, and mixed-use commercial/residential units.
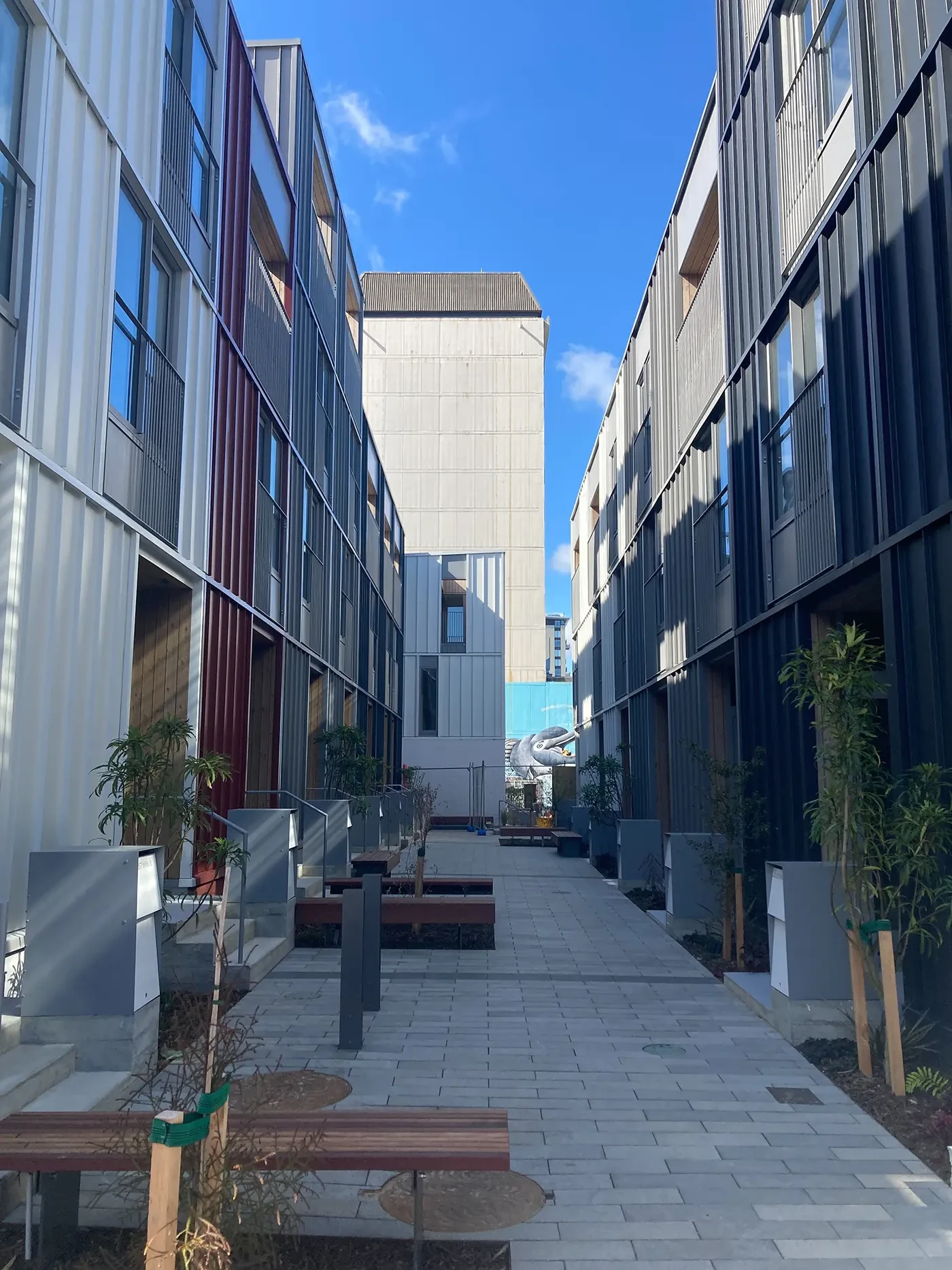
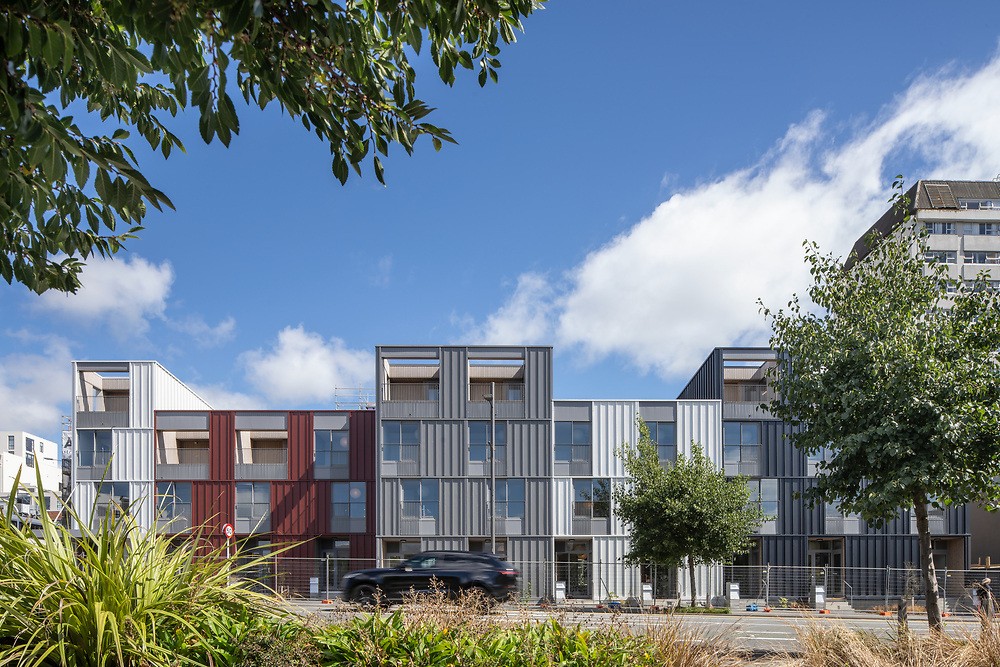
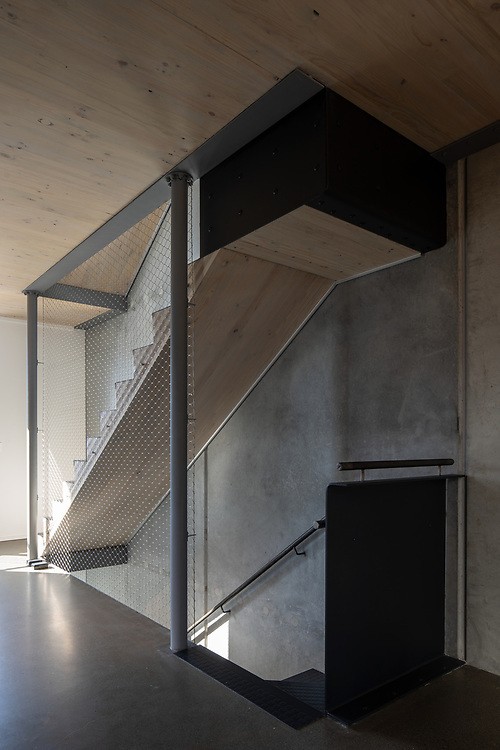
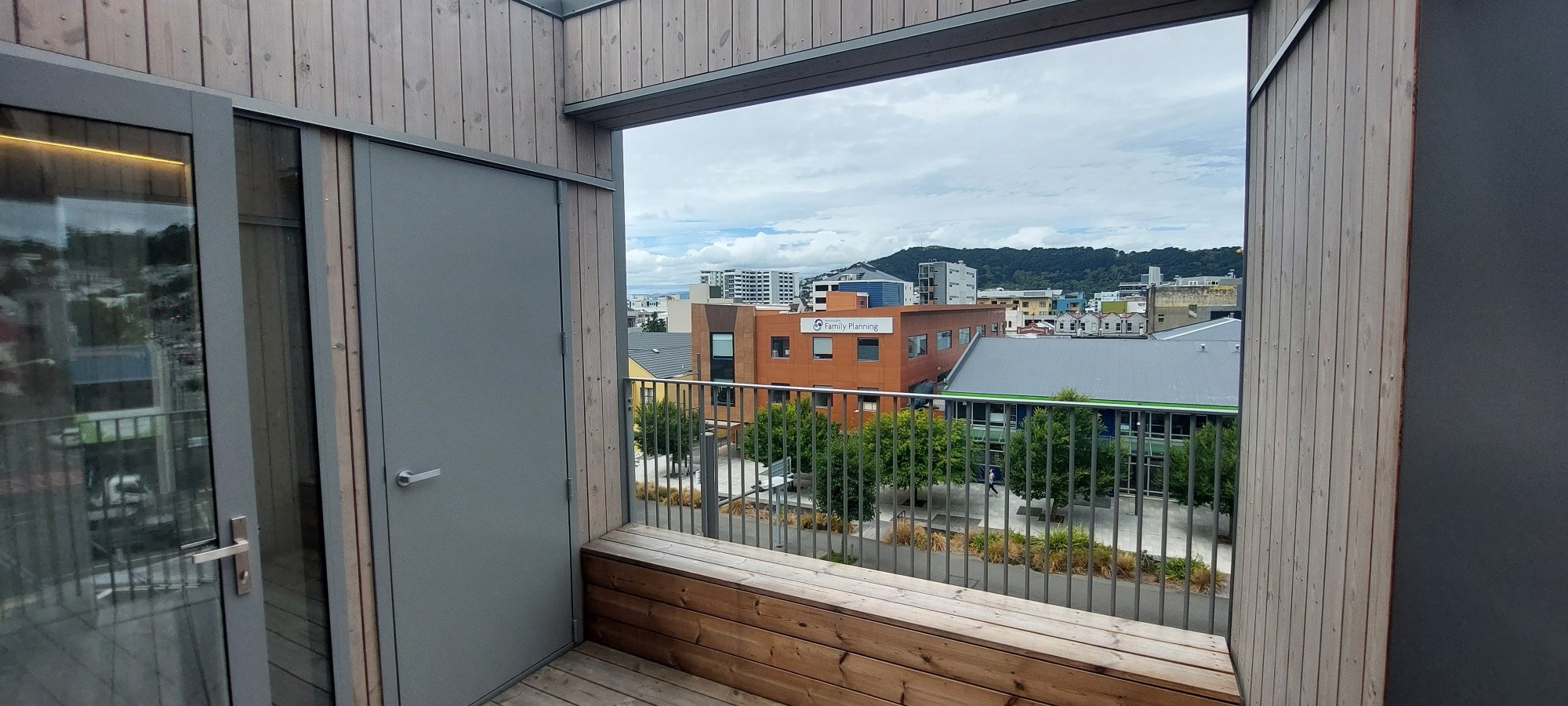
.jpg)
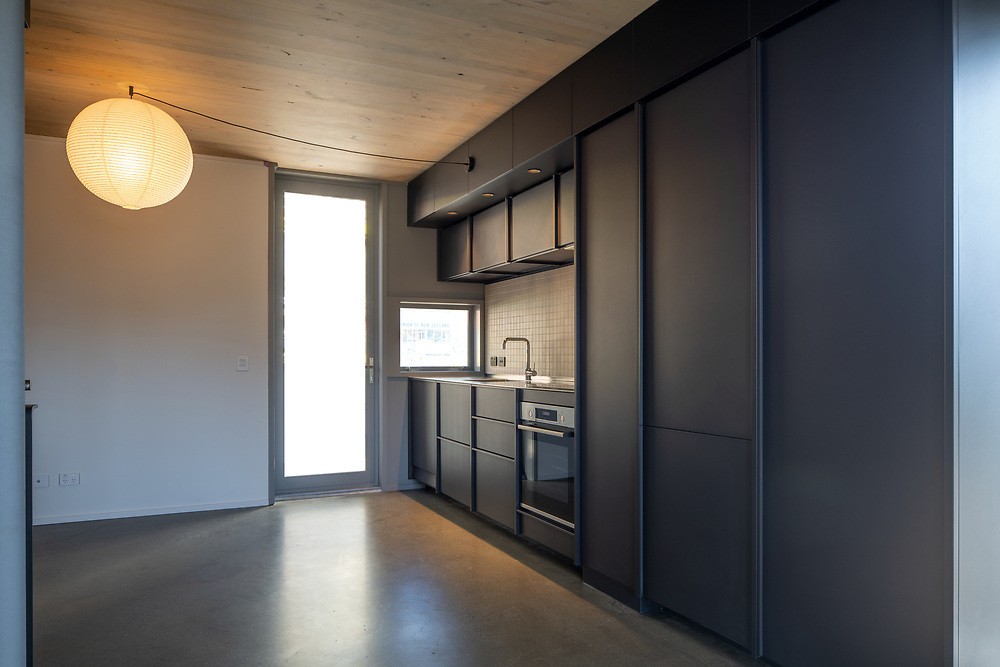
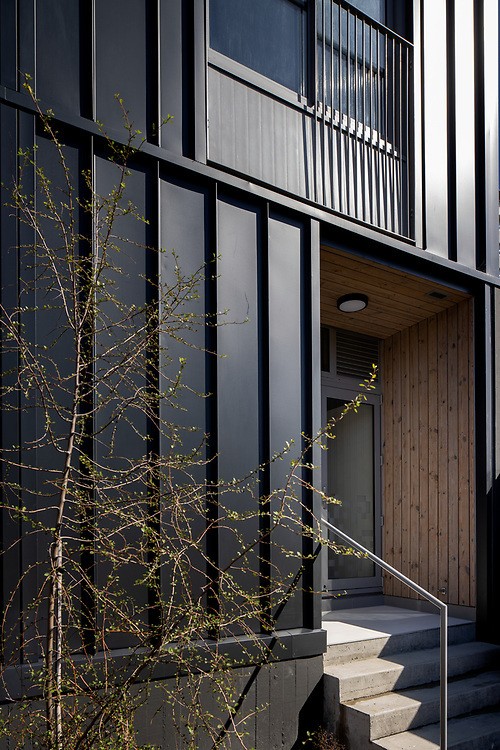
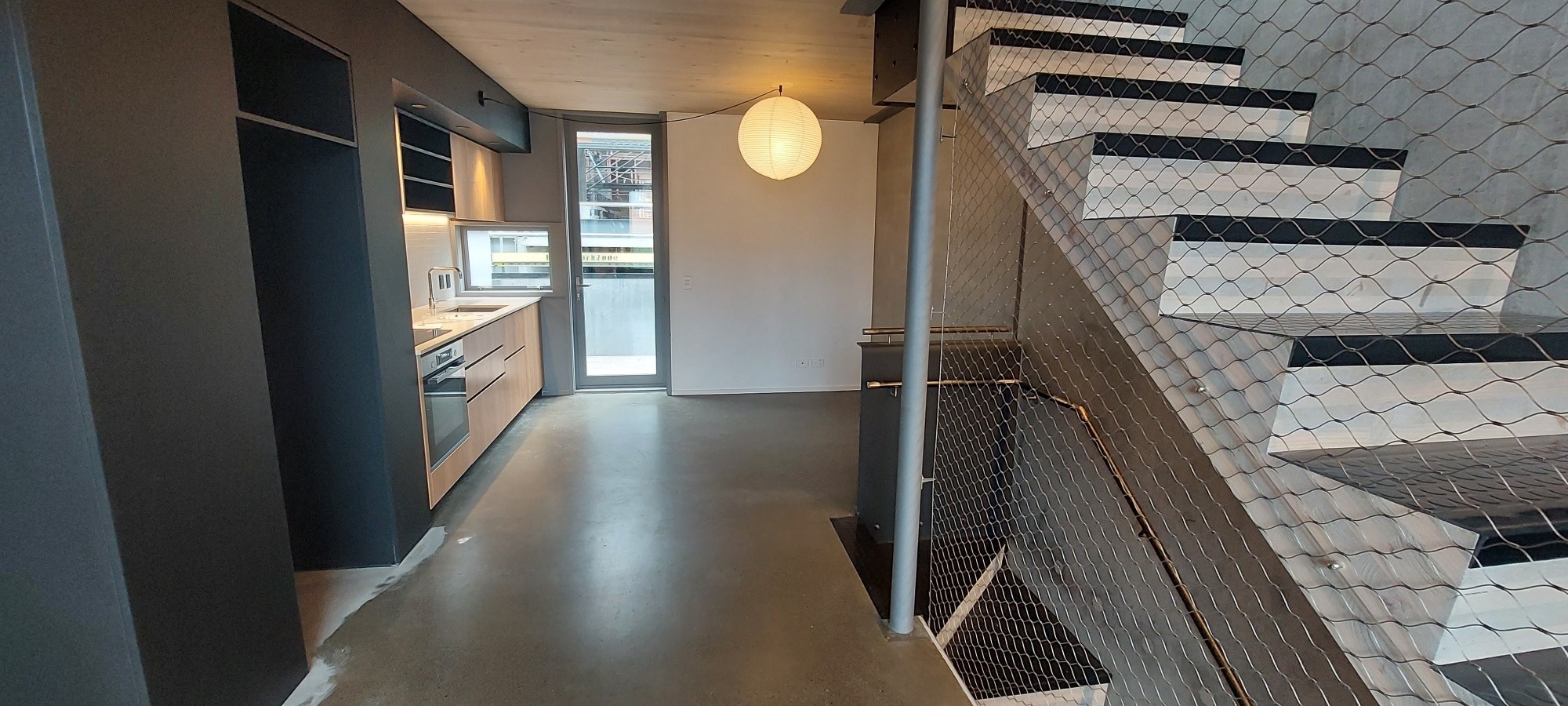
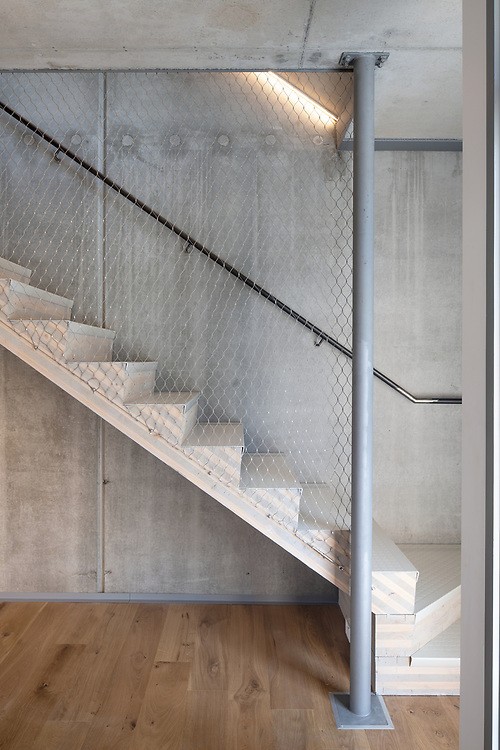
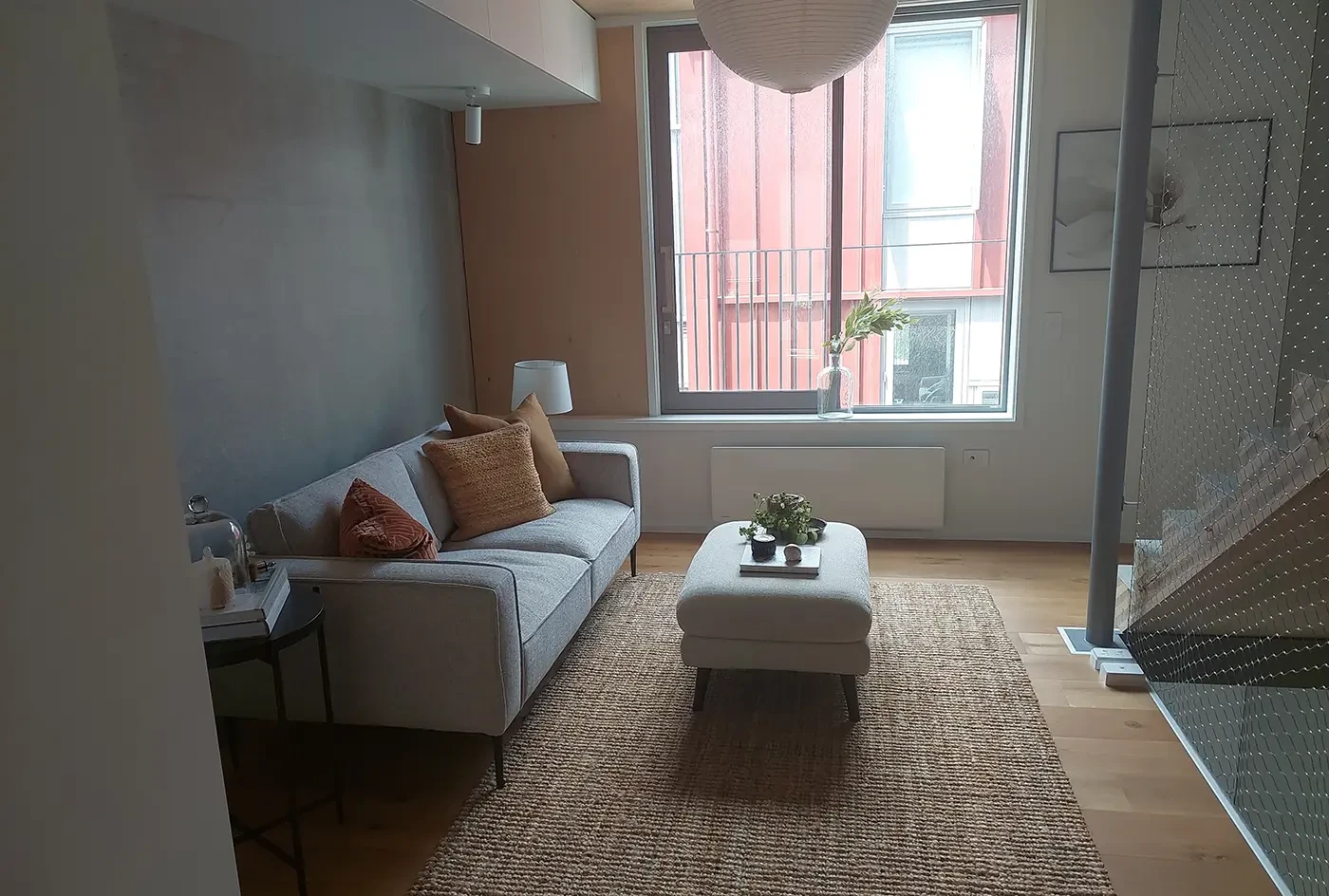
The project is being constructed and handed over to the Client in separate stages [Stage 1 - 11 townhouses, Stage 2 - 30 townhouses, Stage 3 - 20 townhouses], with construction works occurring over all 3 stages concurrently.
With a primary structure of pre-cast concrete panels, structural steel, and crosslaminated-timber (CLT), a large crawler crane was
established on site for a period of 12 months; installing over 280 pre-cast panels with an average weight of 12 tonne each, 280 tonne of structural steel, 700 CLT panels, and 140 flights of CLT stairs.
Between the pre-cast panels, the building envelope is constructed from timber framing, and a combination of 5 key façade elements – long-run
metal cladding, aluminium window and door joinery, timber shiplap weatherboards, slatted aluminium spandrels, and insulated steel roofing panels.
The internal fit-out works are centred around showcasing the raw construction materials; with exposed concrete, CLT and steel elements throughout. Each unit has 1-2 full kitchens, 2-3 bedrooms, 1-2 living spaces, 2-3 bathrooms, and feature stairwell mesh screens.
A significant site constraint was the existing (town) sewer main running beneath a large portion of the site, which necessitated meticulous
planning, and a construction methodology which eliminated the risk of impacting the critical function of this pipework. Along with this, the
site is bordered by SH1, and 2 arterial streets (Willis and Victoria), with high vehicle and pedestrian counts. These challenges have been
managed successfully over the past 18 months, which is no small feat, considering the many hundreds of heavy vehicle and trucking movements required to carry out the construction works; and over 100 workers on site daily.
The Aoraki team have worked closely with Egmont Dixon and The Wellington Company, along with designers Architecture Plus and New Zealand
Consulting Engineers (NZCEL) and Wellington City Council, to ensure that the upcoming handover and Code Compliance process is seamless and
thorough.
Quantity Surveyor: Steve Kessell
Site Managers: Kirk Sutton, Dion Rivers, Caroline Anderson, Rowan Worthy